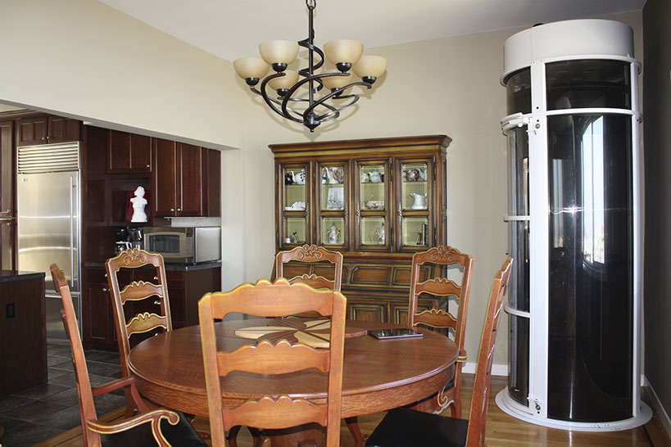
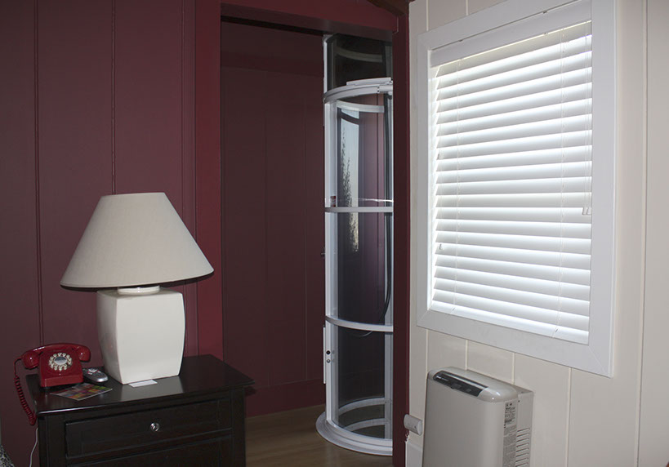
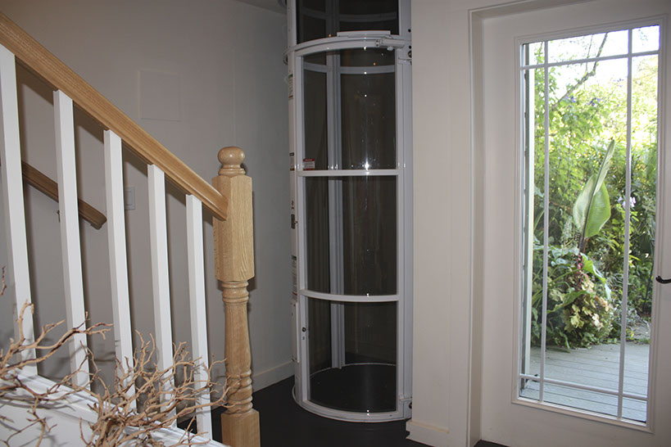
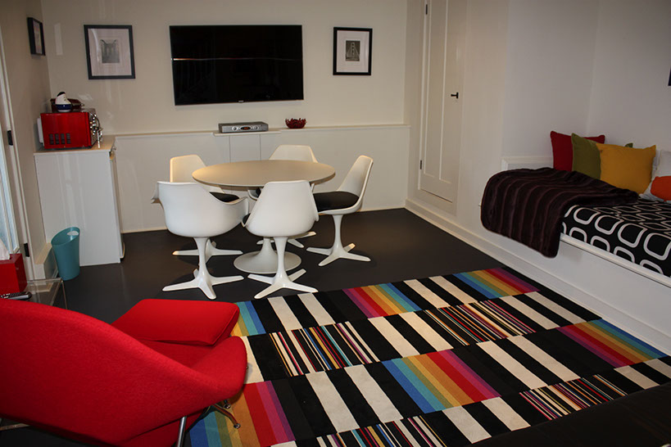
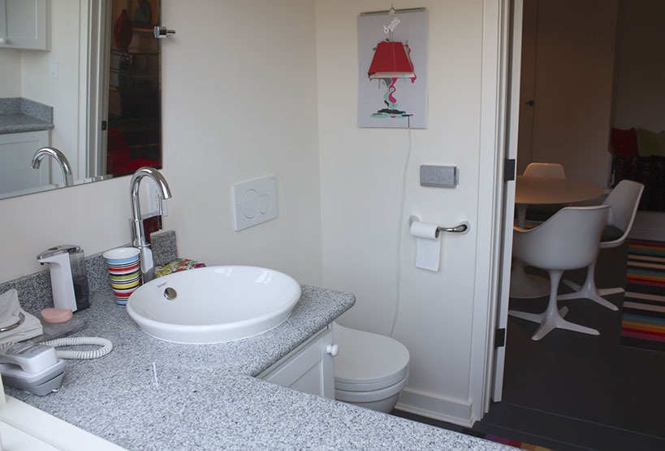
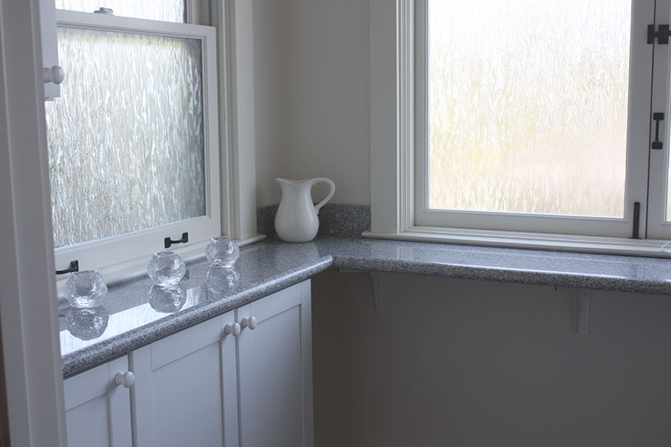
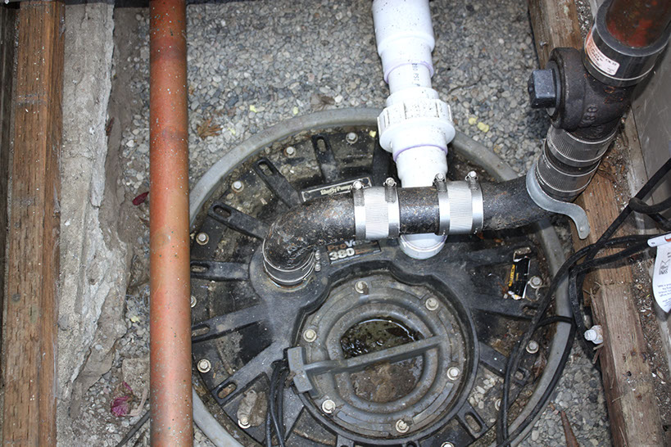
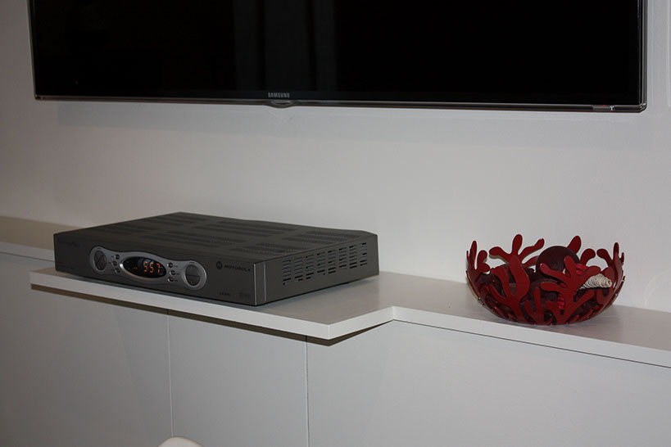
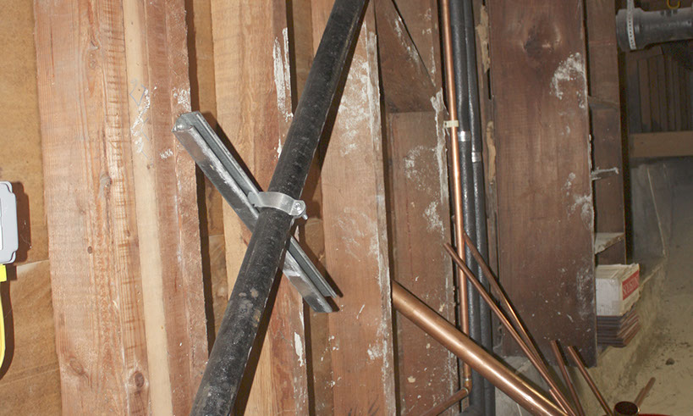
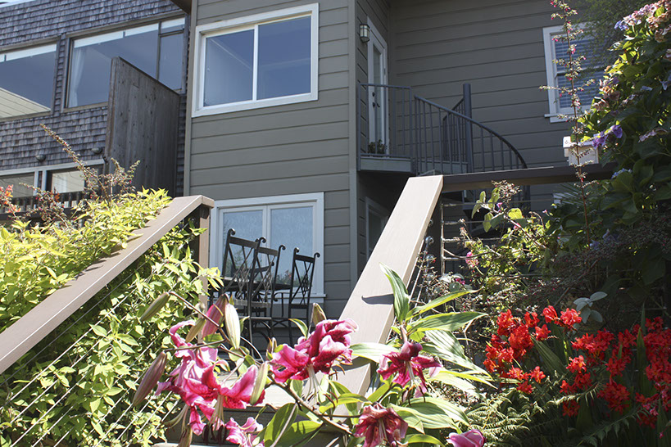
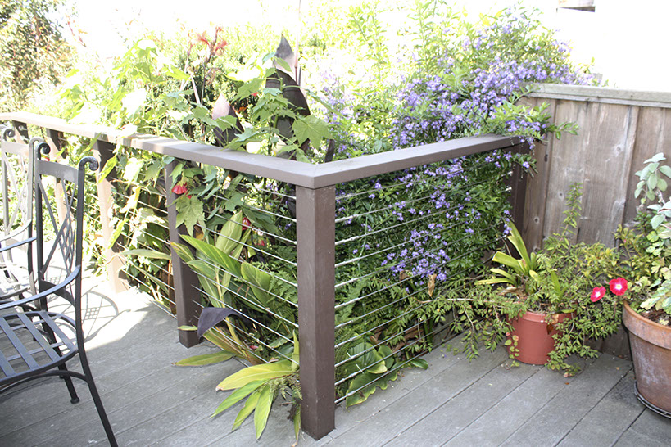
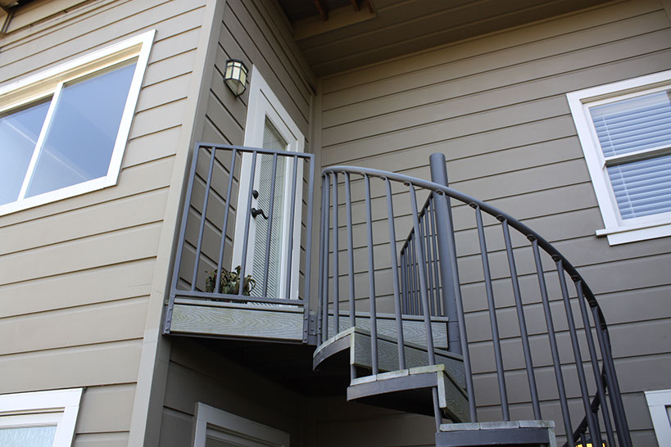
What you see in the right corner is a vacuum pneumatic elevator. A thirty-nine inch round clear acrylic tube that floats you on a cushion of air through the three stories of this Diamond Heights home. This was a project whose purpose was to extend the years the owner could continue to live in her three story home. Even though she still buzzes through her busy life in a little red sports car, she was planning for the eventuality of when the flights of stairs would become impossible. At the top floor, the elevator sits in the corner of the dining area just a few steps from her kitchen.
On the middle floor the elevator is nestled into a 5' x 5' addition just behind the end table in her master bedroom. This is the same level as the garage where she parks the little red sports car in front of her laundry closet. That means she is back from the museum without climbing a step and she can get to any portion of her home.
Pictured below the window is a Rinnai gas heater and next to it a Carbon Monoxide detector. While she certainly remembers dialing her friends, that red rotary phone actually has push button numbers Take a ride down to the next level, the media room, and on to the garden.
Here on the hills of San Francisco, some houses that are two stories in the front are three stories at the back yard. The client's bottom floor is what she calls her Man Cave. The door leads to her deck and beyond that, down to her garden. We turned a potting room into a 375 square foot family room with a half bath. We put a new foundation under the rear of the house and seismically upgraded the rear facade. We reconfigured the interior stairs to have room for the elevator, then used the dirt from excavating for the foundation to terrace the back yard allowing for a 300 square foot on-grade deck. As you scroll through the pictures, I will explain how you install a bathroom eight feet below the main house sewer line.
So here is the Man Cave or, as the Realtors call it, The Media Room. The built-in day bed on the right is the client's grand daughter's favorite place to sleep. On the floor are carpet tiles that can get shuffled anytime our client feels the need to redecorate. Even though this room is a short elevator away from the kitchen, under that candy apple red microwave is an under-counter refrigerator. Her coffee maker peeks over the top of the microwave. As you scroll through the images, the reason for the built-in under the cable box will become clear.
This half-bath was actually a second remodel. This space was originally a small kitchen-like room without plumbing. The Media Room is eight feet below the house's main sewer line. The first project stopped short of creating the need for a waste line. After four years of living with the space, the client realized the lack of a bathroom at this level limited how it could be used. So, faced with the challenge of overcoming gravity, plumbing contractor extraodinaire, JP Vion, designed and installed the system in the following pictures. The counter originally extended to the far wall over where the toilet sits. CalStone, our stone fabricator, removed the counter, cut it down and re-installed the shortened section. With a successful remodel the new work never shows.
Before we converted this space to a half-bath, the windows were clear ,showing the deck and garden. We had decorative film added to allow in the natural light but allow for the privacy required for the room's new use. Those are simple off-the-shelf upper cabinets under a 12" counter top. The cabinets were purchased at a big box store that does not need to be named and the counter tops are prefabricated granite. The window film, cabinets, and granite are all inexpensive solutions, that when done with a sense of design, can provide a very high end outcome.
This is not a beer keg buried in a bed of gravel. This is a pump that sits outside the room and under the deck. I have removed the access door (a section of the Trex decking) so that we can see it. The pump has a macerating function. This is where most people would like to leave their understanding of what the mechanical system does with the waste so it can pump it uphill to the sewer line. Just keep scrolling through the images and you will see how we keep the wizardry behind the curtain.
While sitting in the room streaming movies, the built-in seems to be a design element that provides a place for the cable box and objects-de-art, and to conceal cables and power cords. But besides all of those things it also allows the drain line from the half bath to transit through the room into the undeveloped crawl space. We chose the height of the counter on the opposite wall that holds the coffee maker and microwave. The house is from the Art Deco period. It is a style of simple lines. Again, successful renovation requires respect for what came before with a desire to improve performance and function.
This is not a before picture. This picture shows the drain line hidden by the previous picture's built-in under the wall-mounted TV. We are about ten feet closer to the front of the house in the undeveloped crawl space. The waste line is moving up the wall the waste water powered by the previously-pictured pump. A few feet out of frame, it joins the main sewer line and begins to flow downhill and out to the City's sewer system.
Here are the stairs leading down from the deck to the garden. We see the door from the master suite to the Salter Spiral Stair. To the left is the bedroom window and its view of the Bay Bridge and the Trans American Pyramid. Just below the bedroom window, behind the chair backs, are the decorative filmed windows in the Media Room's half-bath. Approximately half the siding in this picture was installed when the house was built in 1938, the rest during our first remodel in 2012.
Here is where what we build becomes the way you can see what nature, with gardener, Mark Russell's capable help, provides. This is a Trex deck bordered with a Western Red Cedar Guardrail with Atlantis Cable Rail. We chose this rail because it was similar to the structural cable rail used to suspend the client's top floor balcony. Again successful remodeling requires making the new blend with the old. Whether it is new materials installed in a traditional manner or traditional materials applied with a new sensibility.
The Salter Stair is a kit that comes from New York. A big erector set arrives by truck piece-by-piece carried from the street to the backyard. No crane needed. This is the five-foot version and meets the second means-of-egress requirement in a single family house. It can be ordered galvanized, as this one was. We site-painted it and installed Trex on the treads and risers.
1 - 12
<
>
SELECTED PROJECTS
© 2015 • House to Home Remodeling • All Rights Reserved



