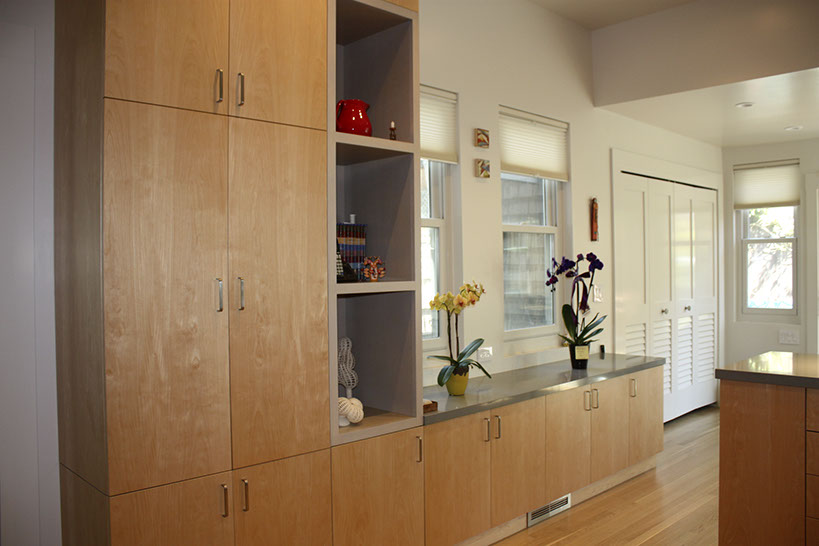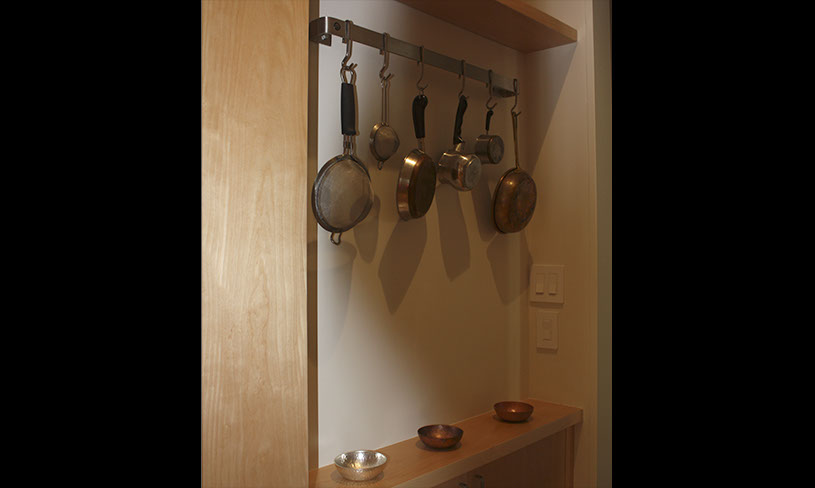





With this kitchen/dining area/laundry closet remodel in Bernal Heights, the word "custom" is an understatement. Pictured here are just some of the cabinets provided by Wood Classics of Campbell, CA. The finishes are natural birch, stained birch, and the upper cabinets a conversion varnish. Inside each cabinet is a pull-out, rack, or tray that was designed with a specific function or storage intention. The back splash is dual-glazed tile by Heath.
The project's Architect is Beverly Choe of Bach Architecture
While sitting at the overhang of the peninsula, you never would guess that inside the cabinet at your knees is the cable box. There is a conduit in the wall through which the HDMI cable invisibly appears behind the articulating arm. On the front edge of the remote shelf below the TV is the infrared eye that reads the remotes beam. Lightning Electric expertise in all thing that use wires delighted the client and architect when we explained "if the TV is here, then the cable box goes there." Sometimes it is what you don't see that is important. Now, with the TV mounted on an articulating arm, the client can keep an eye on her beloved Giants when she fires up the wok or sits down at the peninsula for a bite.
In the original design the microwave was mounted inside the cabinet were the cups ands tea pot are. There was to be a "floating" shelf just below where the microwave is hanging. Once we had everything there, it was clear that we'd put the microwave a little to high for the client and way too high for her grandchildren (for at least the next decade). So we altered the microwave built-in to an open shelf. That floating shelf became the fixed shelf that holds the tea pot. The toaster oven found a home under the microwave. At House to Home Remodeling, it is not about how we start out, but how we finish. Life is complicated and perfection can only be achieved though a series of approximations.
This gives you the long view of the room. It adds in the three handmade pendant lights, the open shelf for the cook books at the end of the peninsula, and the narrow counter on which flowers were given to celebrate the new room. Before we started, the ceiling height in the room was eight feet throughout the space. Sometime in the 70's, a dining area addition had been done with a deck above. It's ceiling was 8'. We took the part of the space that was original house back to its 9'10" ceiling height. That certainly changed the room. But also we were able to raise the entry to the hall to 8'. That seemingly small change connects the entry to the kitchen to the front door. It puts morning light into the hallway. and invites you in from the front door to the new center of this client's home.
In spite of the time the client and architect spent planning out where things would go and how areas would be used, as we were doing the finishing touches, the client found that sitting just past where the nearest plant sits on the narrow low counter, right between the two windows on that wall, gave her great joy. No way to explain it. Joy comes where joy comes. If you visited this house, most likely that is where she would sit while you have the tea or coffee she serves.
Beyond the counter you see the bi-fold doors behind which are the laundry closet. You can also see the ceiling height transition. That marks the end of the kitchen and the beginning of the dining area.
Oddly enough what is most important in this picture is what is not there. As you step into the kitchen from the front hall, this pot rack is on your right. Originally there were to be two pot racks and the painted wall that the pots cast their shadow on was to be an antiqued sheet of brass. The thing with renovation is that no matter what your budget is, and this kitchen was the best funded kitchen remodel of my career, construction will eventually make the client ask me a version of the client's question when going over the cost of the metal panel. "Do I have to have it?" No, you never have to have anything you don't want. Even though it becomes our project, it always remains your home.
2 - 6
<
>
SELECTED PROJECTS
© 2015 • House to Home Remodeling • All Rights Reserved



